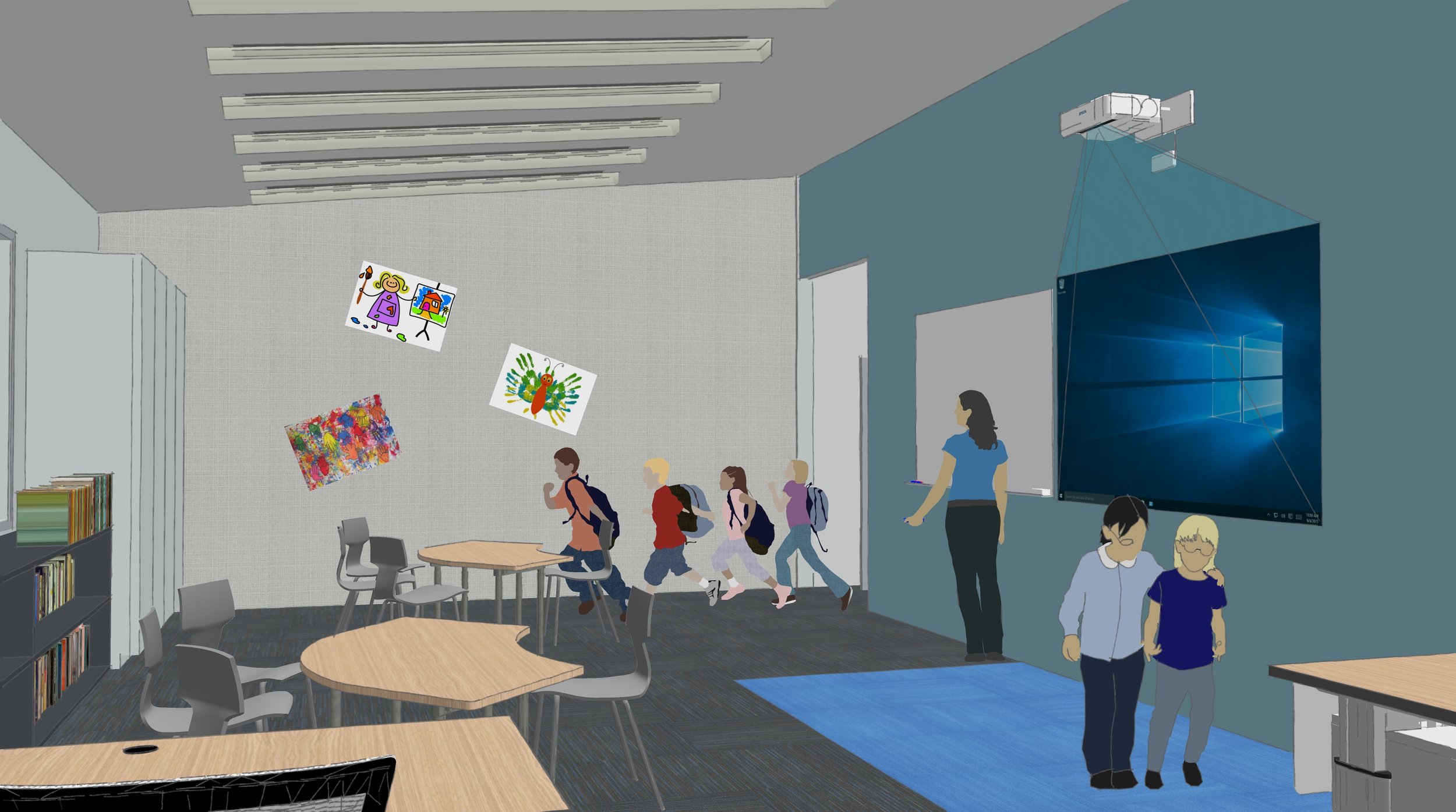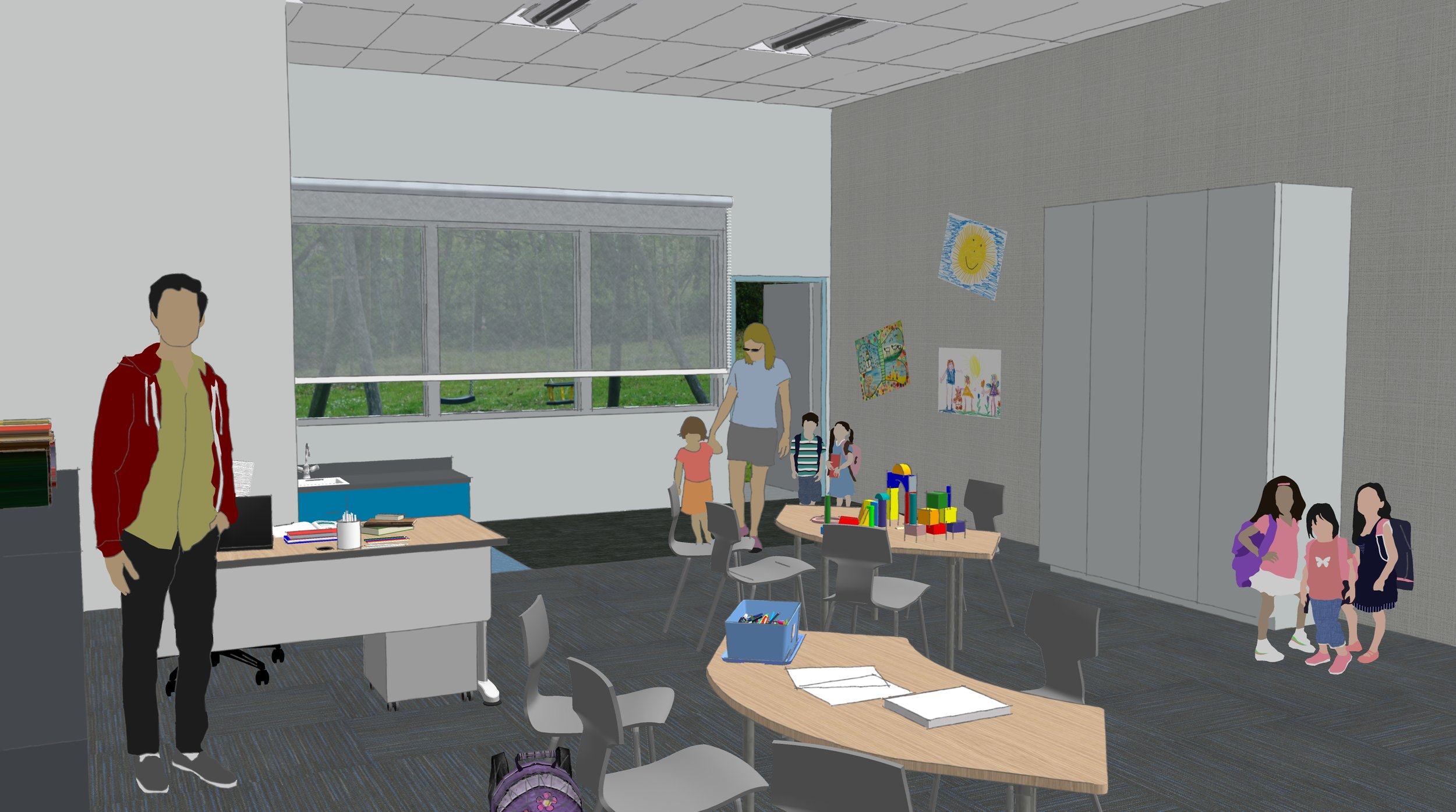Before Podcasts there was (is) design
The client wanted to maximize their kitchen space, increase functionality, as well as update the adjacent living space. This was achieved by doubling the kitchen size by moving the door and relocating the electrical panel, custom cabinetry, and moving the stove to increase work surface and provide a spot for dining. Original wood floors were discovered during the process and were refinished in a dark stain to help hide damage. Fireclay tile was featured as tile flooring that spreads from the entry to the kitchen, and as the kitchen backsplash.
Client
West Seattle Residence
Year
2020
Photographer
Nathan Sapkul
This project’s goal was to create a functional room that included more storage, but also gave a sense of calm, warmth and space, where there was none. Cambria Sky is the graphic accent that surrounds the spots where water flows or is controlled from. Wood shelving for storage surrounds half the space to provide more storage yet not impede. The tub was removed and replaced with a rain shower and linear drain. A glass partition without a door was chosen in the European style to help provide more openness.
Client
Spa Bathroom
Year
2017
Photographer
Housewarming LLC
This project is in an active K-8th school and all renovations happened between semesters. The building was once a burger joint, turned school the finishes needed an update. After selections with the core staff, Kendra got to present the design to the Board of Directors. The colors were all chosen to ease eyestrain while still being exciting for the students. The art at reception was sourced from a deaf artist, and all ADA signage includes brail as well as ASL symbols.
Client
School for the Deaf and Hard of Hearing
Year
2021
Photography
Courtesy of the school
Contract work & other projects
Sometimes I like just production no design; Do my part and then fade into the shrubbery like Homer Simpson. I’ve also got projects that are still finishing up, or don’t really fit anywhere else so I guess you can find them here.
Client
Various
Year
Various
Rendering for Private Client
Commercial Finish Palette
Floor Plan Example
Wedding Arch - Verapash Photography

















